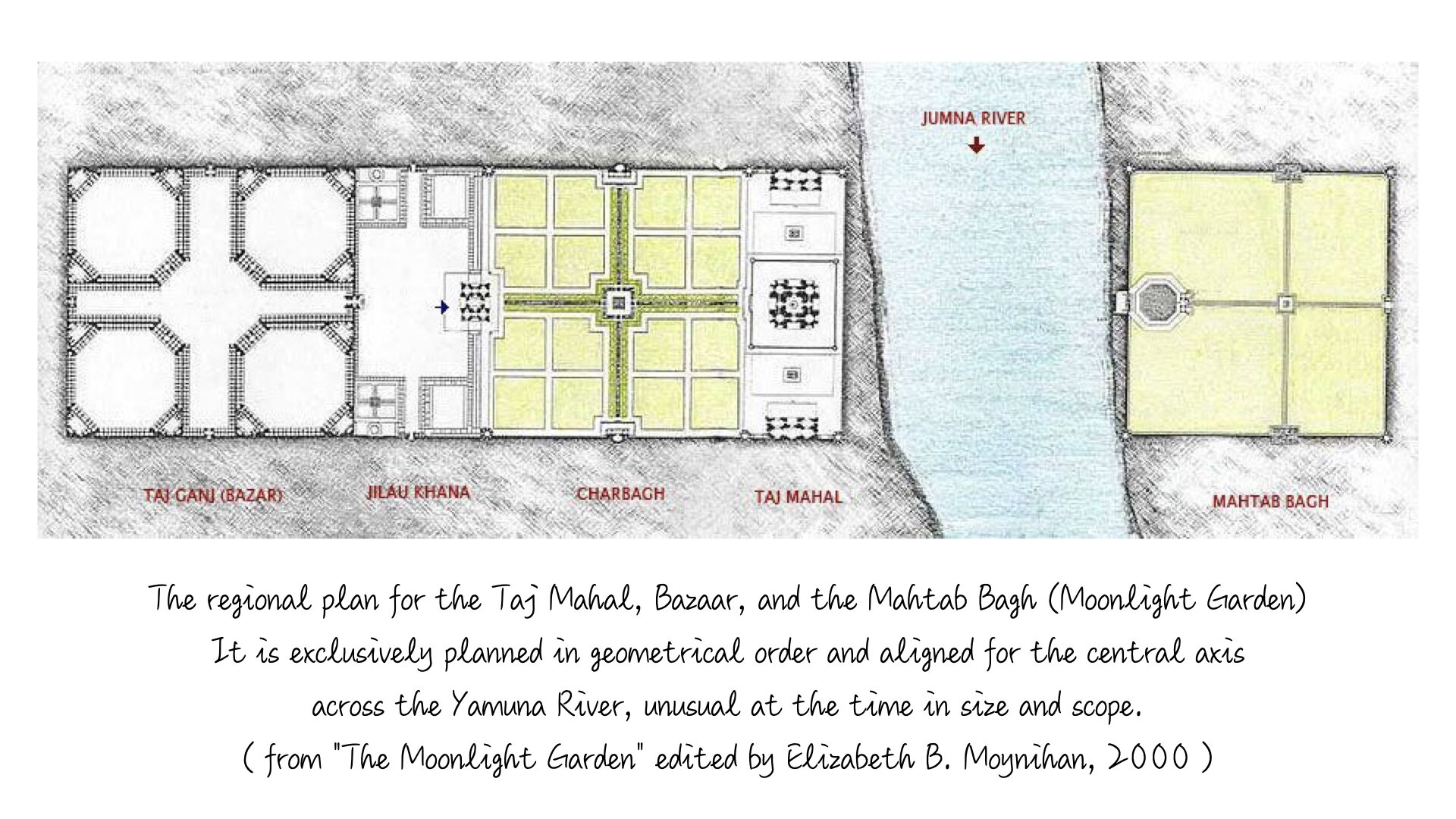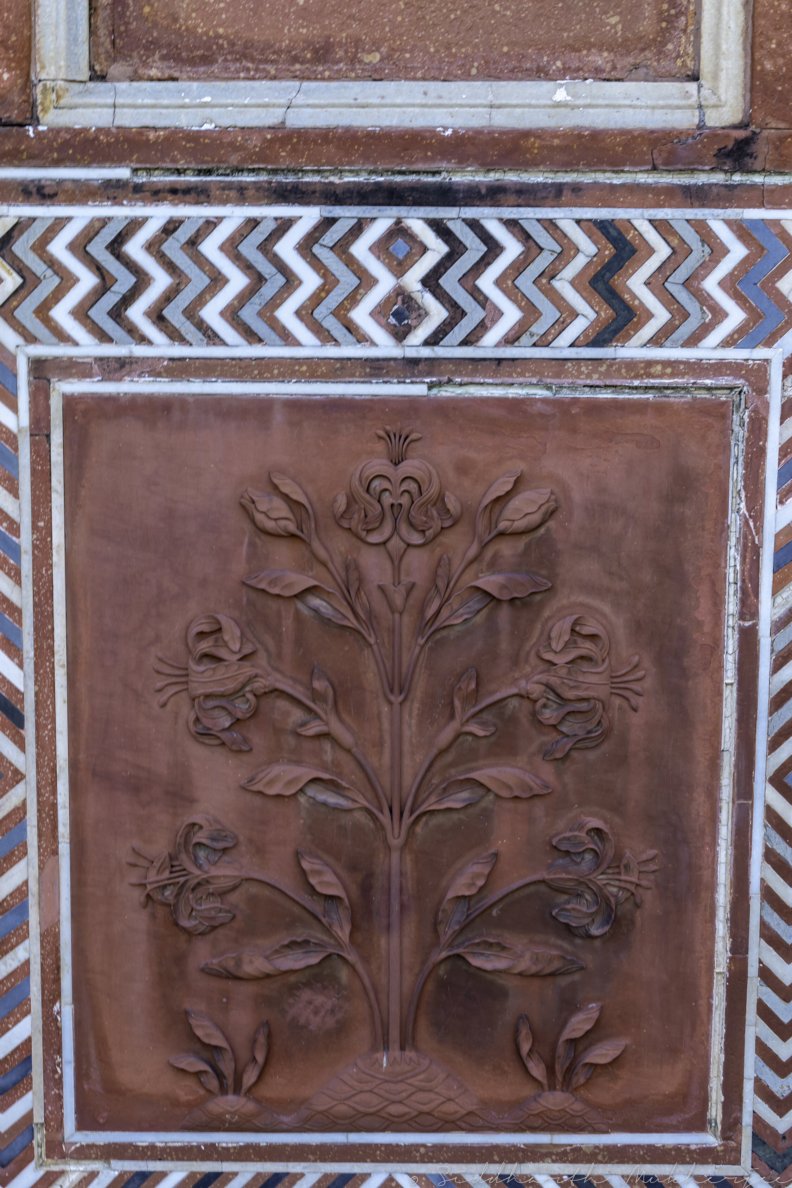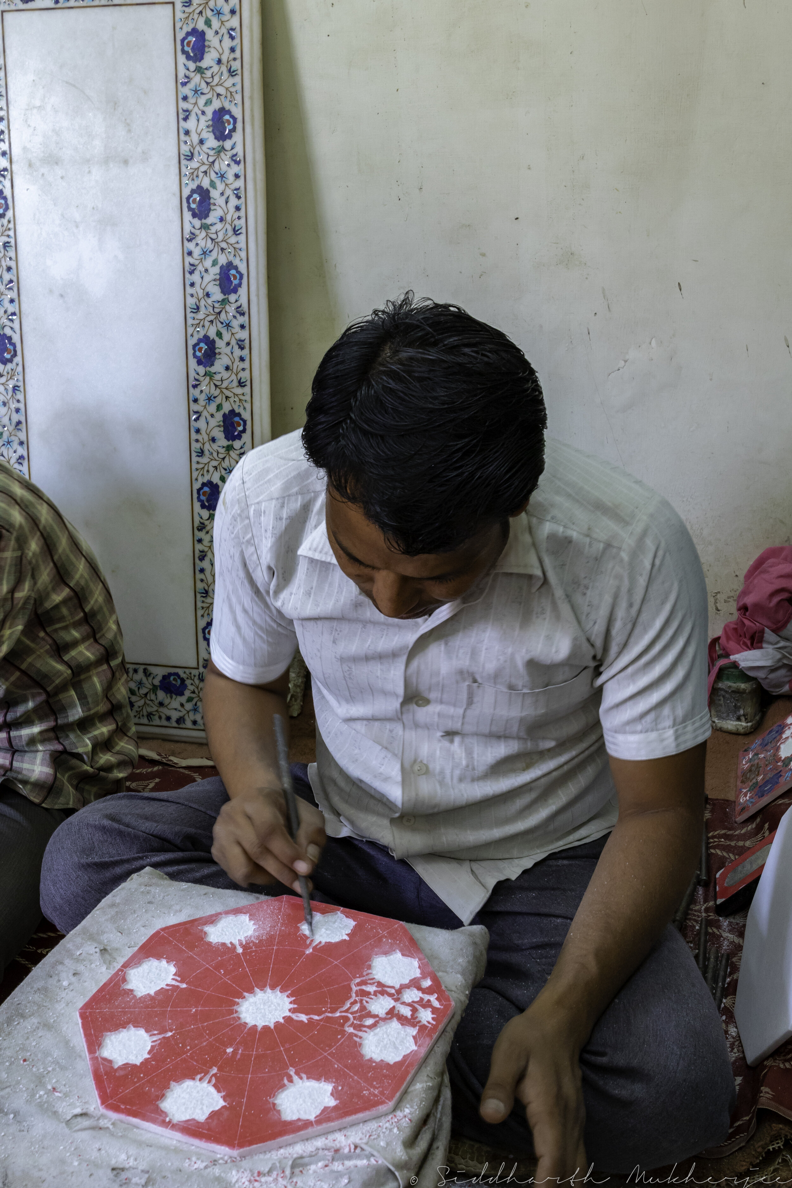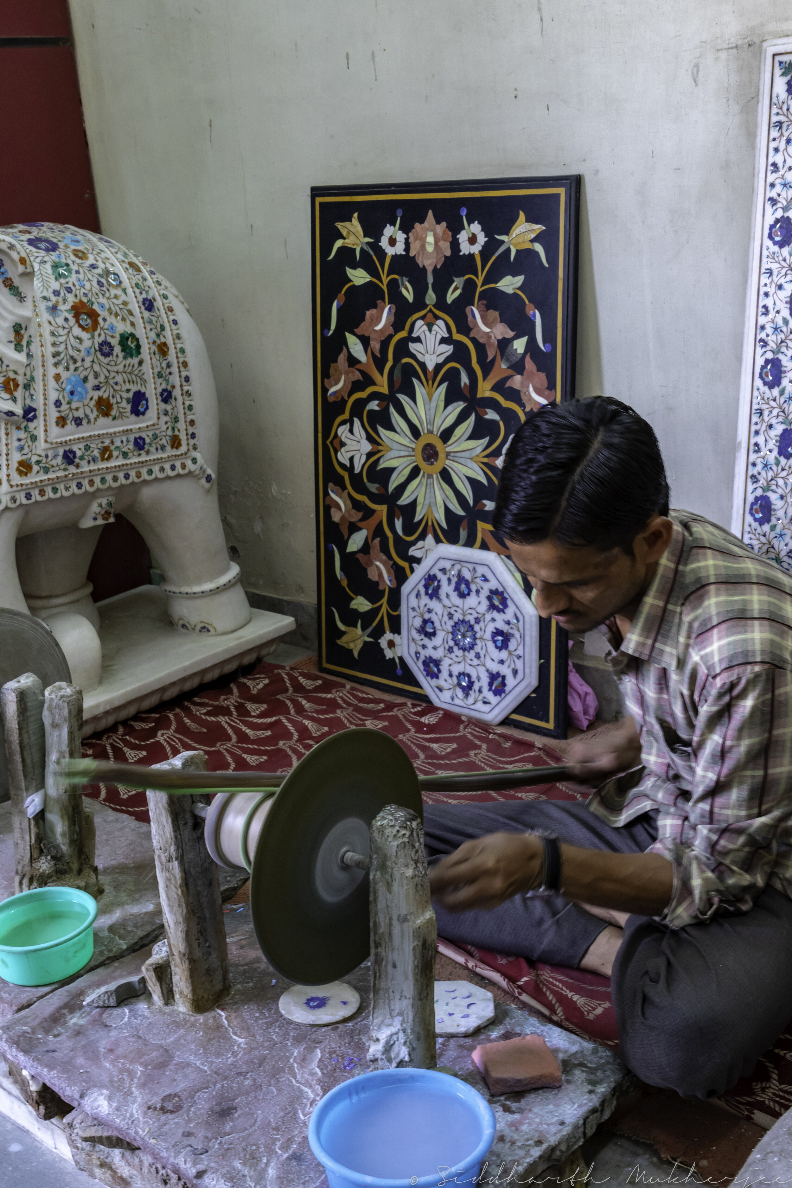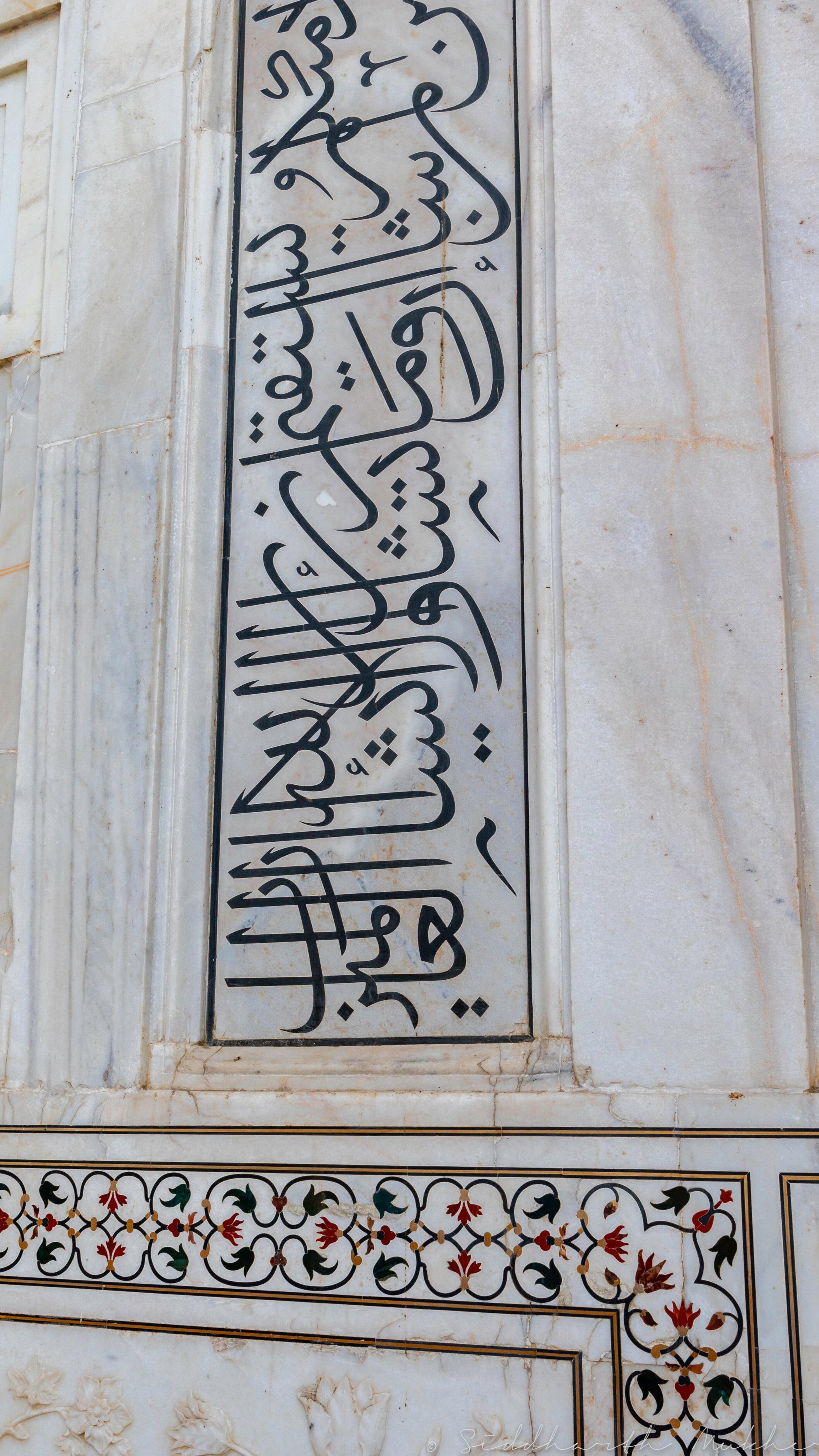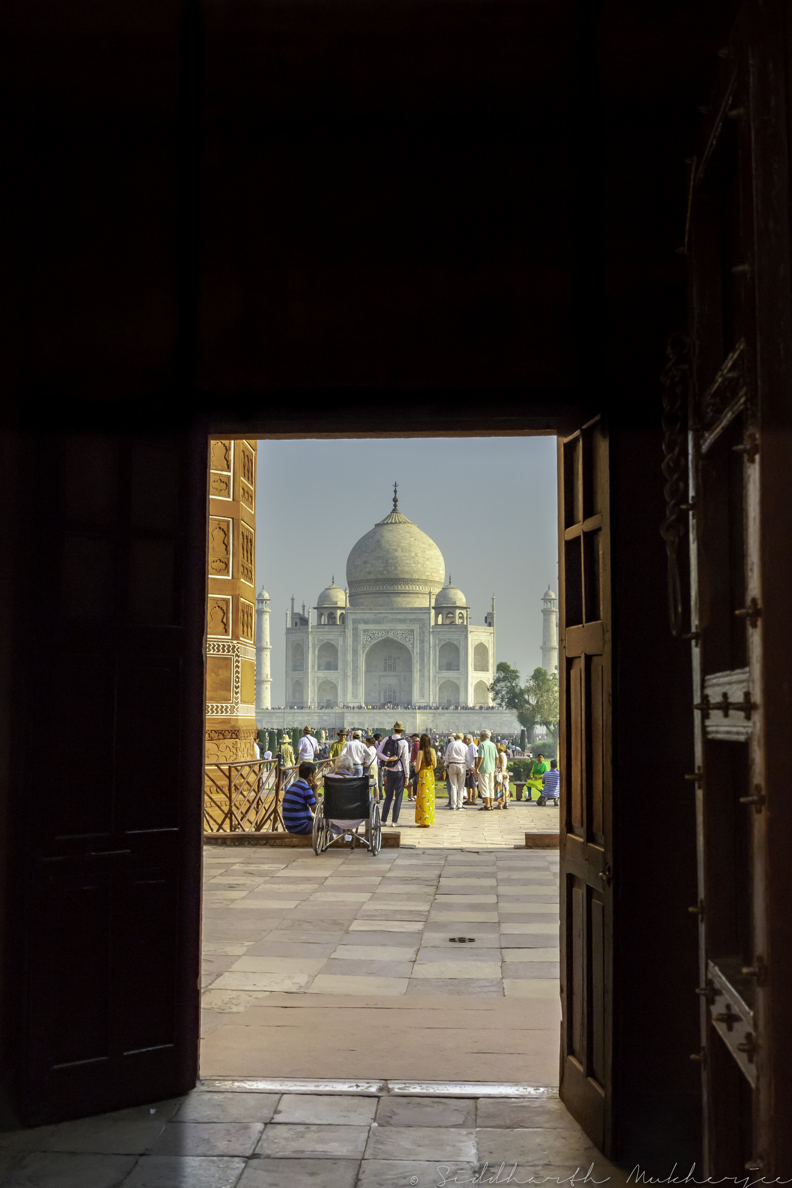Taj Mahal
A teardrop on the cheek of eternity
Agra, India
About 210 km south of the national capital New Delhi lies a city on the banks of the Yamuna river - Agra (/ˈɑːɡrə/, Hindustani: [ˈaːgraː] (listen)) - a city showcasing a beautiful era and home to the magnificent ivory-white marble mausoleum and wonder of the world we know as the Taj Mahal.
Agra has a rich history, reflected in its numerous monuments sprinkled liberally through the city. The earliest citation for Agra comes from the mythological era, where the epic Mahabharata refers the region as ‘Agravana’ meaning paradise in Sanskrit. ‘Ptolemy’, the famous second century A.D. geographer, was the first person who referred Agra with its modern name. The modern Agra was founded by Sikandar Lodi, the second and most successful afghan sultan of the Lodi dynasty ruling the Delhi Sultanate, in the 16th century. But it was only after Shah Jahan ascended the Mughal throne that Agra reached the zenith of its architectural beauty.
The city lies in the western part of Uttar Pradesh on the bank of River Yamuna. Though the wonderful allure of the Taj Mahal attracts people from around the world over to Agra, it is not a standalone attraction. The city offers a trail of fascinating tombs and mausoleums to explore and is acclaimed for its lavish crafts like Pietra Dura (from Italian: “hard stone” incorporating the inlay of semiprecious stones of various shades, including lapis lazuli, jade, crystal, turquoise, and amethyst, in highly formalised intertwining geometric and floral designs.) work, rugs and leather goods, and the luscious Petha. Agra equally caters well to shopaholics and foodies. Also, about 37 kilometers west-southwest of Agra and founded in 1569 by the great Mughal emperor Akbar (Shah Jahan’s grandfather), lies the town of Fatehpur Sikri. Here Akbar personally directed the building of the Jāma Masjid (the Great Mosque in 1571), which stretches some 540 feet in length and contains an ornate tomb for Sheikh Chishti. At the mosque’s southern entrance is the colossal 54 metre tall gateway - the Buland Darwaza (the Victory Gate in 1575). The Buland Darwaza is one of India’s greatest architectural works constructed of red sandstone and ornately carved.
Read about my experience at Fatehpur Sikri.
Some of the fascinating monuments in Agra are the massive red-sandstone Agra Fort, the red-sandstone and marble Sikandara (Akbar’s Tomb), Itmad-ud-daula - which is considered a precursor of the Taj Mahal, Chini ka Rauza - the mausoleum of Shah Jahan’s Prime Minister and Persian poet Afzal Khan Mullah, Akbar’s wife Mariam’s tomb, Ram Bagh - one of the earliest Mughal gardens established in 1528, believed to be laid out by the Mughal Emperor Babur, Nagina Masjid, Moti Masjid & Jāma Masjid, Mehtab Bagh - built by Emperor Babur as the last in a series of 11 parks on the Yamuna’s bank, Guru ka Taal gurudwara said to be visited by four of the 10 Sikh gurus.
The Taj Mahal (Rauza-i-Munawwara)
How does one even begin.
Rabindranath Tagore said it is ‘a teardrop on the cheek of eternity’. Rudyard Kipling praised the beauty of the Taj stating it is ‘the embodiment of all things pure’ & Shah Jahan said it made ‘the sun and the moon shed tears from their eyes’. No wonder the Taj Mahal is one of the most fascinating architectural marvels in the world. One of three World Heritage Sites in India, it is set in serene Mughal Gardens and stands on a raised marble platform with its back towards the Yamuna River. The four sides of the Taj Mahal exhibit perfect symmetry and feature impressive vaulted arches embellished with Pietra Dura scrollwork, and verses from the Qu’ran in calligraphy using inlaid jasper. The Taj Mahal looks as immaculate today as when it was first built, leaving all who gaze upon it mesmerised.
The Taj Mahal is an enormous mausoleum complex commissioned in 1632 by the Mughal Emperor Shah Jahan to house the remains of his beloved wife and built over a 20-year period on the southern bank of the Yamuna River. It is a superlative example of Mughal architecture, combining Indian, Persian and Islamic influences. It also houses the tomb of Shah Jahan himself. The Taj is the centrepiece of a 17-hectare (42-acre) complex, which includes a mosque and a guest house, and is set in formal gardens bounded on three sides by a crenellated wall. Built of shimmering white marble, the Taj seems to change color depending on the daylight. In the morning, it has a pink glow, in the afternoon with strong sunlight it appears shimmering white, a soft milky white in the evening and golden at night and spectacular on full moon nights. Designated a UNESCO World Heritage site in 1983, it remains one of the world’s most celebrated structures and a stunning symbol of India’s rich history.
Construction of the mausoleum was essentially completed in 1643, but work continued on other phases of the project for another 10 years. The Taj Mahal complex is believed to have been completed in its entirety in 1653 at a cost estimated at the time to be around 32 million rupees, which translated to modern terms would be approximately 70 billion rupees (about U.S. $956 million). The construction project employed some 20,000 artisans under the guidance of a board of architects said to be led by the court architect to the emperor, Ustad Ahmad Lahauri.
Shah Jahan & Arjumand Banu
Shah Jahan was the fifth emperor of the Mughal dynasty who ruled most of northern India from the early 16th to the mid 18th-century. After the death of his father, Emperor Jahangir, in 1627, Shah Jahan emerged the victor of a bitter power struggle with his brothers, and crowned himself emperor at Agra in 1628 and at his side was Arjumand Banu Begum, better known as Mumtaz Mahal (“Chosen One of the Palace”), whom he married in 1612 and cherished as the favourite of his three queens. Princess Kandahari Begum was Shah Jahan’s fist wife with whom he had his first child and Akbarabadi Mahal was his second wife.
In 1631, Arjumand Banu died after giving birth to the couple’s 14th child. Shah Jahan, known for commissioning a number of impressive structures throughout his reign, and overwhelmed with grief ordered the construction of a magnificent mausoleum across the Yamuna River. Construction began around 1632 and would continue for the next two decades. The chief architect was probably Ustad Ahmad Lahouri, an Indian of Persian descent who would later be credited with designing the Red Fort at Delhi. In all, more than 20,000 workers from India, Persia, Europe and the Ottoman Empire, along with some 1,000 elephants, were brought in to build the mausoleum complex.
The Design, Construction & Symmetry of the Taj Mahal
The mausoleum was constructed of white marble inlaid with semi-precious stones (including jade, crystal, lapis lazuli, amethyst and turquoise) forming intricate designs in a technique known as pietra dura. Its central dome reaches a height of 240 feet (73 meters) and is surrounded by four smaller domes; four slender towers, or minarets, stood at the corners. In accordance with the traditions of Islam, verses from the Qu’ran were inscribed in calligraphy on the arched entrances to the mausoleum, in addition to numerous other sections of the complex. Under the supervision of the prime Architect, there was an entire board consisting of major architects like Abdul Karim, Makramat Khan, Ma’mur Khan. There also was a team of calligraphers led by the head calligrapher, Abdul Haq.
The Taj has been designed in such a way that should a collapse take place, every thing would fall away from the tomb and the crypt would stay safe and secure. Even the four minarets of the Taj Mahal have been designed in such a way that they would fall away from the monument and collapse to the ground. During the time it was constructed, it was common for massive architectural constructions to fall owing to their own weight. So, there is a lot more to the Taj than aesthetic beauty.
Inside the mausoleum, exquisitely carved white-marble jhajhari (exquisite intricately carved marble screens) encase the octagonal marble chamber adorned with carvings and semi-precious stones housing the cenotaph, or false tomb, of Mumtaz Mahal and later Shah Jahan. The real sarcophagus containing her actual remains lay below, at the garden level. The day I was there the entrance to the underground crypt containing the actual graves was open and I was able to go in and see the real sarcophagi containing Shah Jahan and Arjumand Banu. Unfortunately no photography was allowed inside the upper and lower chambers containing the sarcophagi. This lower chamber containing the actual sarcophagi is bereft of any decor and is excruciatingly simple compared to the grandeur of the monument above. The rest of this magnificent and iconographic structure has beautifully decorated interiors as well as exteriors which leave all who look upon it wonderstruck.
It is interesting to know that Muslim law does not permit graves to be prettified. It forbids any kind of décor. And so, Shah Jahan chose the grave to be placed at a lower level in the mausoleum. In fact, the bodies of Mumtaz & Shah Jahan were placed next to each other with their faces turned towards Mecca and simplicity took its best form here. This is also the only instance where the Taj Mahal deviates from its mind boggling precision mirror image symmetry. Mumtaz Mahal’s casket is located at the center of the crypt but when Shah Jahan died later in the year 1666, his resting place in the mausoleum was placed slightly to the west of the center. This alignment is the only time the otherwise striking symmetry of this monument of love is broken.
The rest of the Taj Mahal complex includes the main gateway of red sandstone - the Darwaza-i-rauza, the Bageecha - square gardens divided into quarters by long pools of water, the Masjid - a red sandstone mosque and an identical jawab (answer) - the Naqqar Khana - directly across from the mosque. Traditional Mughal building practice would allow no future alterations to be made to the complex.
Structural Details of the Taj Mahal
But I have gotten ahead of myself.
I found a beautiful home stay close to the eastern gate of the Taj Complex. The terrace of the home stay gave us our first glimpse and as the sun set on us we could see the Taj in all its glory. I hope to return someday to stay here during the full moon and photograph the Taj in the moonlight.
Early the next morning, well before sunrise, we made our way to the complex and entered from the Eastern Gate. There were very few people at the time and I was easily able to make my way to the magnificent Darwaza-i-rauza. The following photos are as we walked from the Eastern Gate to the Darwaza-i-rauza.
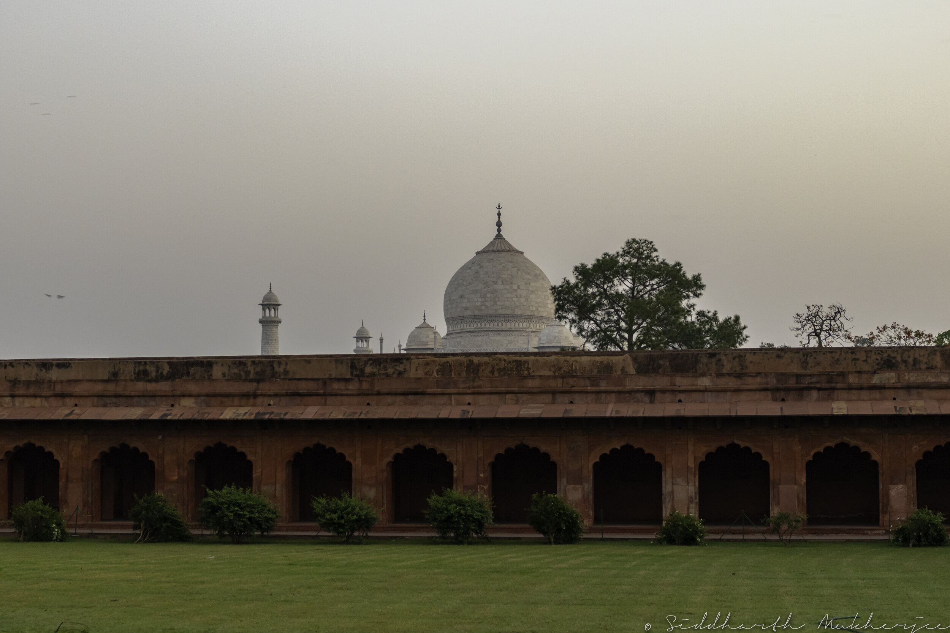
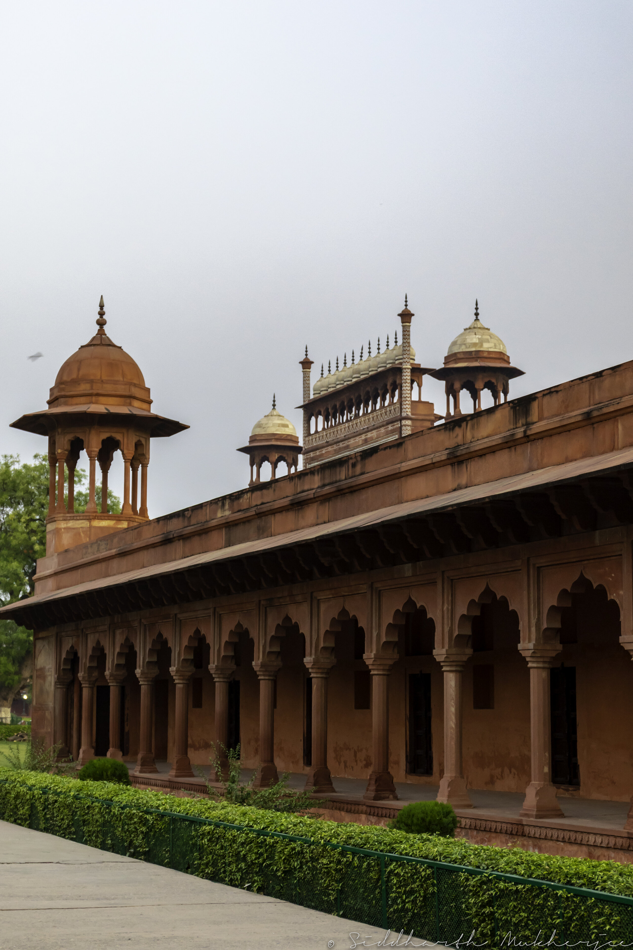
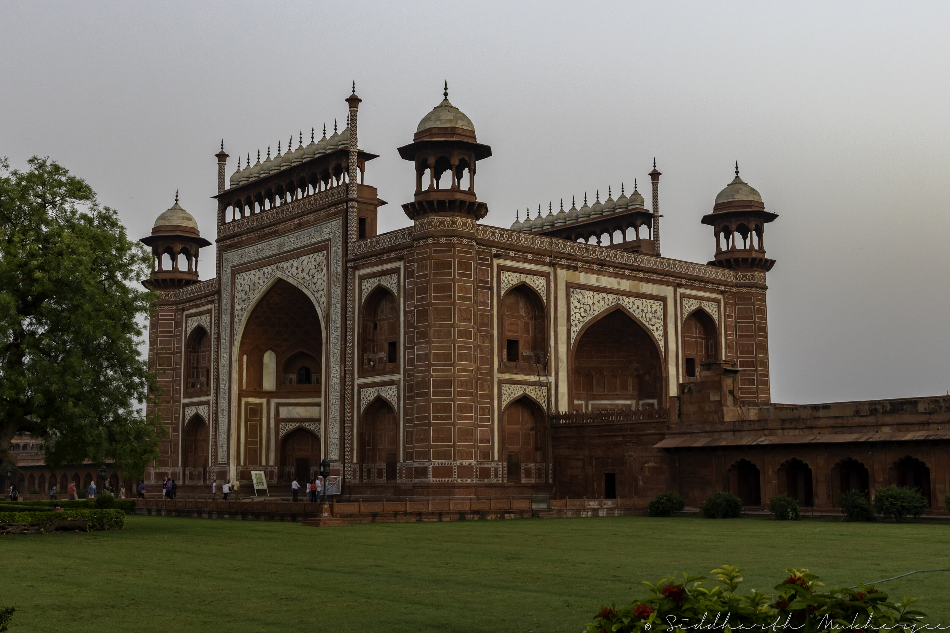
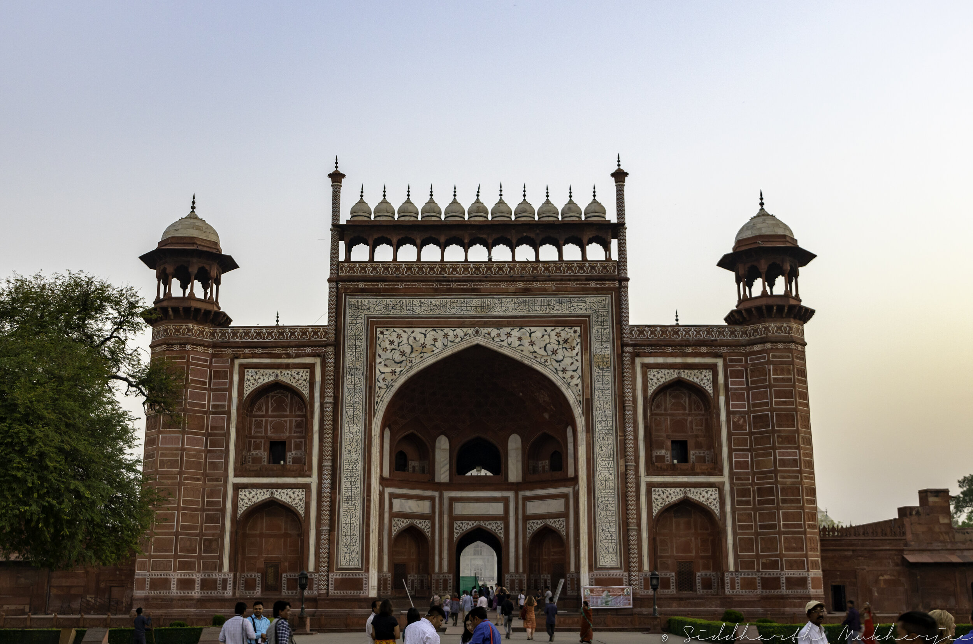
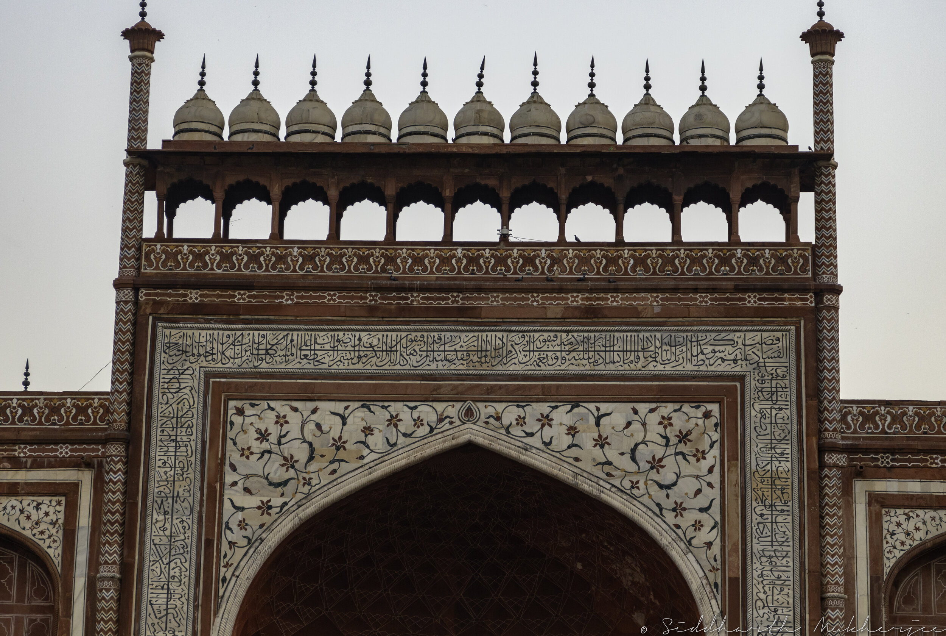
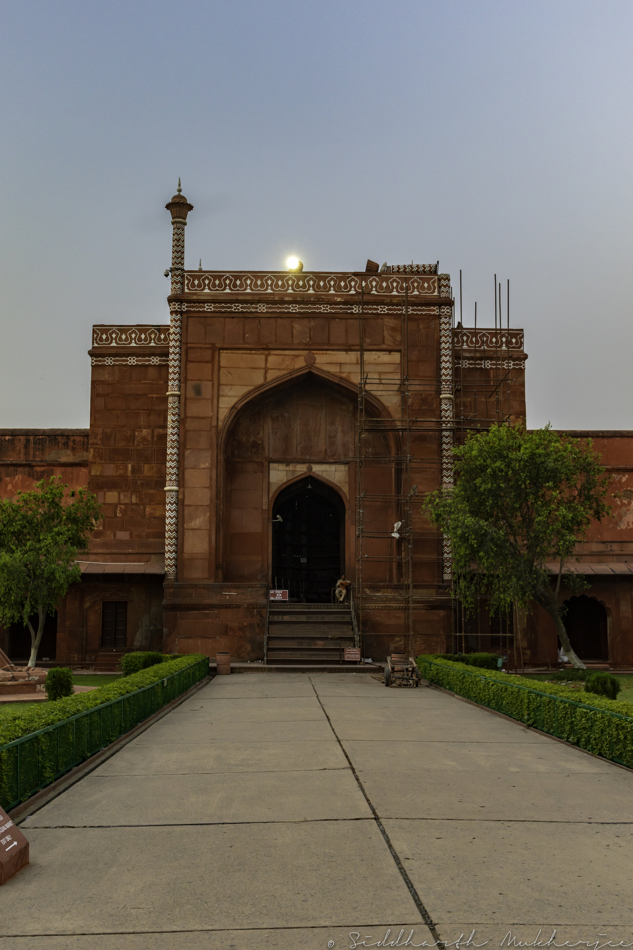
Darwaza-i-Rauza (The Great Gate)
The Darwaza-i-rauza is one of the components of the Taj Mahal complex, with the mausoleum, the mosque and the guest pavilion. It is the gateway to the gardens which, symbolically, represents Paradise. It is also called the "Great Gate".
Entering the Darwaza-i-rauza, the Great Gate
It is a rectangular building 41.20 x 34 m & 23m high. It is of great symmetry, bisected by two axes running from East to West and North to South. From the outside it resembles a defensive building as it is flanked on each corner by octagonal, narrow turrets, slender with chhatris (a colonnaded kiosk surmounted by a dome). The facade contain 5 iwans - a rectangular space, usually vaulted, walled on three sides, with one end entirely open. The central iwan is gigantic containing six small openings, the real doors, aligned in 2 rows. The other four are purely decorative framing the main iwan.
This arrangement is found on all the sides, but the North and South faces are wider. Their main iwans are higher, the facade has been elevated just above the door and is surmounted at this point in a series of 11 identical and contiguous chhatris, forming a gallery called "guldastas". The guldasta is an original architectural detail in the Taj, found nowhere else in this arrangement of contiguous chhatris. This gallery ends with two finials pointing to the heavens. The southern wall, facing the inner courtyard, is made of a series of small identical rooms opening to the courtyard, each room separated from the others by columns, all forming a gallery. This was in all likelihood a bazaar for the poorest who came here to sell their wares.
This entire structure is made of clay bricks, like all the other buildings within the complex and covered with red sandstone. The inlays were white marble giving it a distinctive two-tone red and white appearance. The Qu’ranic text calligraphy was of black marble. An interesting fact to note is that the Thuluth script used increases in size as it goes higher with larger characters at the top making it very easy to read as seen in this photo. Here one can see the inscription - “O Soul, thou art at rest. Return to the lord at peace with him, and He at peace with you.” Abdul Haq created this and was later titled “Amanat Khan” by the emperor.
The great gate separates the inner courtyard (also called Jilaukhana or forecourt) from the gardens. This separation is highly symbolic because the complex is in fact a succession of 4 parts, aligned along the South-North axis. The four parts are the Caravanserai - which has now disappeared in the mists of time overtaken by the urbanisation of Agra - the inner courtyard, the gardens & the terrace.
The inner courtyard was perceived as an airlock before entering the most sacred part of the Taj with three other entrances to the South, East and West. The gardens and the terrace are a representation of the plain of the Assembly, a pictorial vision of heaven and hell, especially the weighing of souls. The complex contains the gardens and the terrace, with the mausoleum, the mosque and its mirror jawab - the pavilion of the guests.
The Great Gate was therefore a passage between terrestrial life, illustrated by the inner courtyard, and the spiritual life, represented by the gardens beyond and hence the need to purify the souls of those who entered Paradise.
The Bageecha (Gardens)
Stretching in front of the Taj is a monumental char bagh garden. Typically, a char bagh was divided into four main quadrants, with a building (such as a pavilion or tomb) along its central axis. When viewed from the main gateway today, the Taj Mahal appears to deviate from this norm, as it is not centrally placed within the garden, but rather located at the end of a complex that is backed by the river, such as was found in other Mughal-era pleasure gardens.
When viewed from the Mahtab Bagh, the moonlight gardens, a quadrilateral garden complex across the river, however, the monument appears to be centrally located in a grander complex than originally thought. This view, only possible when one incorporates the Yamuna River into the complex, speaks to the brilliance of the architect. Moreover, by raising the Taj onto an elevated foundation, the builders ensured that Shah Jahan’s funerary complex as well as the tombs of other Mughal nobles along with their attached gardens could be viewed from many angles along the river.
The garden incorporated waterways and fountains. This was a new type of gardening that was introduced to India by Babur, Shah Jahan’s great great grandfather in the sixteenth century. Given the passage of time and the intervention of many individuals in the garden since its construction, it is hard to determine the original planting and layout scheme of the garden beds at the Taj. From the outset, the Taj was conceived of as a building that would be remembered for its magnificence for ages to come, and to that end, the best material and skills were employed. The finest marble came from quarries 250 miles away in Makrana, Rajasthan.
Viewed from the left of the famous central platform where the iconic photo of Princess Diana was taken.
Courtesy Tim Graham Photo Library via Getty Images
During her trip to India with Prince Charles in 1992, Lady Diana is pictured alone at the Taj Mahal.
On a bench (now affectionately known as Lady Di’s Chair) in front of the greatest monument to love, Lady Diana was photographed as she sat by herself and posed for customary photographs. It was this visit that presented her vulnerability to the world and indicated that her marriage to Prince Charles was collapsing.
A statement on her solitude and a symbol of her failing marriage, the photograph shifted the public sympathy from the stoic prince to the seemingly vulnerable princess. The image would come to epitomise the couple’s estrangement. They split up the same year.
This is the iconic photo of Diana Princess of Wales at the Taj Mahal taken by Tim Graham.
The view now as you sit on Lady Di’s bench and face the Taj
The gateway to the East from Lady Di’s bench as the sun rose behind it.
The following set of photos were as the sun rose to the east and the color changed with the first rays. The first two were standing up and the last two were when I sat down at the edge of the pool as the Taj was bathed in a soft golden glow.
These next few are vertical compositions from the same location. Unfortunately the central platform seemed to be a bigger attraction than the Taj itself so there were a lot of people crowding around and gradually the gentle nudges, shoves and pushing started to worsen. People were queueing up to sit on Lady Di’s bench and recreate her iconic photograph. But because of this it got to a point where I felt I would end up in the water at short notice. Anyway, in all this the best part was how still the waters were and how clear the reflection was. In the short time I had there I hoped to have captured the majesty and to be honest apart from the fact that it is very slightly off center I am quite pleased with the outcome when I looked at the photos later. If only tripods were allowed and specific times were allocated for long exposure photography.
This next image is a hand held three photo panorama taken as the Taj changed from white marble to burnished gold for a brief moment.
It took a bit of scrambling to capture this golden Taj from as many angles as possible racing against the sun as it rose quickly. These photos do not do justice to the magnificence and sheer scale of the monument.
The Onion Dome
The marble dome that surmounts the tomb is the most spectacular feature accentuated as it sits on a cylindrical "drum" which is roughly 23 feet high. Because of its shape, the dome is often called an onion dome. The top is decorated with a lotus design, which also serves to accentuate its height. The shape of the dome is emphasised by four smaller domed chattris (kiosks) placed at its corners, which replicate the onion shape of the main dome. Their columned bases open through the roof of the tomb and provide light to the interior. Tall decorative spires extend from edges of base walls, and provide visual emphasis to the height of the dome. The lotus motif is repeated on both the chattris and guldastas. The dome and chattris are topped by a gilded finial, which mixes traditional Persian and Hindu decorative elements. The main finial was originally made of gold but was replaced by a copy made of gilded bronze in the early 19th century. This feature provides a clear example of integration of traditional Persian and Hindu decorative elements. The finial is topped by a crescent moon, a typical Islamic motif pointing heavenwards and then a very interesting motif I explain below. Because of such placements on the main spire, it creates a trident shape, reminiscent of traditional Hindu symbol of Shiva.
Purna-Kalasha
Looking at the finial I was reminded of the startling similarity with a Purna-Kalasha. Also known as the Purna-Kumbha, or Purna-ghata it is a pot filled with water and topped with a coronet of mango leaves and a coconut. The coronet of 5, 7, or 11 mango leaves is placed such that the tips of the leaves touch water in the Kalasha. The coconut is sometimes wrapped with a red cloth and red thread; the top of the coconut (called Shira – literally "head") is kept uncovered. A sacred thread is tied around the metal pot. The Shira is kept facing the sky. This combination is often used in Hindu rites and depicted in Hindu iconography.
The Purna-Kalasha is considered a symbol of abundance and "source of life" in the Vedas. Purna-Kumbha is preeminently a Vedic motif, known from the time of the Rigveda (the oldest of the sacred books of Hinduism, composed in an ancient form of Sanskrit about 1500 BCE. It consists of a collection of 1,028 poems grouped into 10 “circles” (mandalas). The Rigveda was preserved orally before it was written down about 300 BCE). It is also called Soma-Kalasha, Chandra-Kalasha, Indra-Kumbha, Purna-Virakamsya, Bhadra ghata, or Mangala ghata. It is referred to as an "overflowing full vase" (purno-asya Kalasha) in the Vedas. The Kalasha is viewed as an auspicious object in Jainism and included in the Ashtamangala lists of both the Svetambara and Digambara sects. The Kalasha is used as a ceremonial object as well as a decorative motif in Indian art and architecture. The Kalasha motif was used in decorating bases and capitals of pillars from the 5th century and they can still be seen today in the Ellora Caves and the Gupta Temples.
The hooks seen inserted in the dome serve to attach camouflage during times of war. The Taj has also been covered in bamboo scaffolding to disguise it from aerial raids and bombing runs.
The Minarets
Seen here are two of the four minarets each more than 130 feet tall, displaying the designer's penchant for symmetry. They are set at the corners of the platform of the mausoleum and complete the architectural composition. They were designed as working minarets, a traditional element of mosques, used by the muezzin to call the Islamic faithful to prayer. Each minaret is effectively divided into three equal parts by two working balconies that ring the tower. At the top of the tower is a final balcony surmounted by a chattri that mirrors the design of those on the tomb. The chattris all share the same decorative elements of a lotus design topped by a gilded finial. The staircase opens through rectangular doors onto the balconies, and windows providing light and ventilation. Although these have grills, the interior is occupied by bats, which makes the ascent rather difficult because they react with hysteria to a person's entrance. The minarets create a special aura around the mausoleum, and the Mughals interpreted them as mediators to the upper sphere.
During the reign of Shah Jahan, many court histories were written. These were the Padshah Nama of Qazwini, The Padshah Nama of Abdul Hamid Lahauri and Muhammad Waris, the Shah Jahan Nama of Muhammad Salih Kanbo. For Lahauri, the minarets of the Taj were 'like ladders to the foot of the sky' and to Kanbo they appeared as 'accepted prayers from the heart of a pure person which have risen to heaven'. The minarets were constructed slightly outside of the plinth so that, in the event of collapse, (a typical occurrence with many tall constructions of the period) the rubble would fall away from the tomb. Also seen in the photo are the plinth & the Takhtgah.
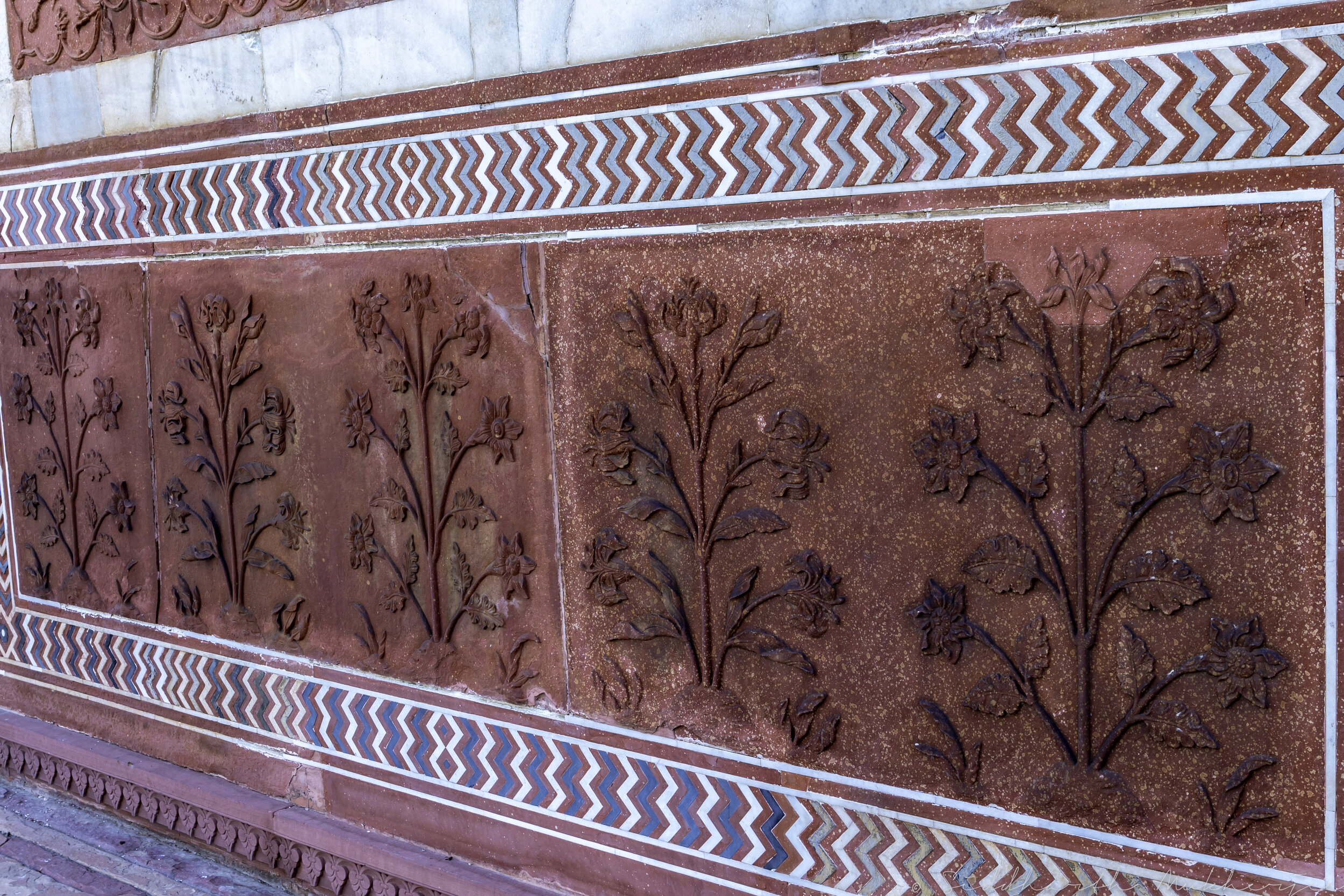
The Plinth & the Takhtgah (Marble Platform of the Mausoleum)
The mausoleum sits on a plinth, decorated with delicate relief carvings (munabbat kari) of plant elements pictured here on the right. This type of ornament, conforming to the principles of sensuous attention to detail and selective naturalism, is reserved for the lowest zone of the building, where it could be immediately appreciated by the viewer. Naturalistic ornament also appears above the plinth, in the spectacular flowering plants of the dados of the pishtaq halls.
Monumental platforms housing the tomb chamber, above the actual burial, had been a prominent feature of Mughal mausoleums. The platform is square and its corners are accentuated by the four minarets which project as five sides of an octagon. It is set off from the paved surface of the terrace by paving with an interlocking pattern of white marble octagons into which are set four pointed sandstone stars, surrounded by a border with alternating long and short cartouches, a lobed variant of the angular pattern that frames the garden walkways. In the centre of the southern side of the platform, towards the garden, arc two flights of stairs, partly covered by tunnel vaults, which provide the only access from the terrace up to the level of the mausoleum.
In the centre of the other three sides tripartite bait in the form of an open oblong room flanked by two square cells, all covered with coved ceilings, is set into the platform. The central room has three arched openings corresponding to the trefoil-headed blind arches, filled with jalis in the hexagonal pattern found everywhere in the complex; a small rectangular window is cut into the central jali. These cells, reached through doors, are used for storage, and the rooms probably originally served visiting members of the imperial family as a place to retire and rest; or perhaps the Qur'an reciters stayed here when they were not on duty.
Decorating the Taj
The Taj Mahal is reputed as much for its beauty, its charm, as for the quality of execution of the decorations that adorn it. The Taj Mahal is in red sandstone covered with white marble, often in the form of large plates. The bottom of most of the walls, both inside and on the facades, are covered with bas-relief with floral forms. Sometimes these are existing plants, sometimes not. In the decorations there are also incrustations of precious or semi-precious stones according to the technique known as pietra dura. These inlays are either floral or calligraphic renditions of verses from the Qu’ran. There are also sometimes paintings, but quite rare. For the incrustations only precious and semi-precious stones were used. The Taj Mahal shone brightly for two centuries, with most of these riches still hanging on its walls.
The inlay technique of pietra dura
The pietra dura is a technique of lapidary marquetry used for decoration. It is a puzzle of exquisite precision where the puzzle pieces are cut stone and the support is a marble panel carved to exact measurements. The artist begins by making a sketch of what the panel must represent, then a complete drawing is done with color to support. This drawing is necessarily in several pieces of different color, it's up to the artist to choose the right stones. Then work begins on the support, a marble slab abrades until the panel is perfectly flat. The next step is to cut the stones, a meticulous and minute work requiring precision and time. Each stone must have a shape of its own, and be the necessary size to fit the whole. Finally by combining all the stones according to the sketch, the artist engraves the shapes that he must dig on his marble panel so the stones fit perfectly into the pattern. It is often another artisan who does this. When the patterns are carved the stones are inlaid and polished to complete the panel. This is the technique of pietra dura, a Florentine specialty during the seventeenth century. Shah Jahan brought in Italian workers for the incrustations.
The stones came from different horizons. Jasper, undoubtedly one of the most banal, only served to bring a red color. It is a sedimentary stone with a high silica content, sometimes containing clay. She came from the Punjab, a region in northwestern India. Jade is a green semi-precious stone. It can take different shades and has the characteristic of being very hard. The one seen in the walls of the Taj was imported from China. China is also the region of origin of the crystal, a member of the glass industry whose peculiarity is to be very pure, while containing a large amount of lead. The blue inlays are turquoise from Tibet. A turquoise is a hydrated phosphate stone of copper and aluminium, which gives it that hue. Today most of the turquoise veins of the planet are exhausted. The blues are lapis lazuli. This stone contains silicate which gives it the blue color. The Lapis lazuli came from Sri Lanka, just like the sapphires. The sapphires are a deep blue. And what we rarely see today are the white diamonds from Panna, in Rajasthan. This list is of course not exhaustive and what one sees in the Taj today is but a small part of what was there before the greed of man took over and stripped her of her beauty.
There is an impressive amount of plants represented on the Taj Mahal, it is the essential object of the decoration of the monument. The iconography of the plants engraved in Taj Mahal stone is a treasure of architectural ornamentation, representing rich, delicate and exquisite samples of different species, carved mainly in the marble of the main mausoleum or in the red sandstone of the mosque. The other great representation of plants is the technique of Pietra Dura, a Florentine technique consisting of inlaid stones in a stone background. It is neither more nor less than lapidary marquetry, which requires a great technique. Here, the stones used for inlays are precious and semi-precious stones. But the most precious thing about this iconography is not the richness of the work, nor the artistic devotion that the authors found there, but in the information they contain. Indeed, the simple representation is only artistic, whereas the authors of decorations, in the seventeenth century, insisted on their meanings.
There is an exceptional richness of forms and number of plant species represented on Taj Mahal. Researchers have documented the taxonomic distribution of 74 plant species used in the iconography of many Buddhist, Hindu and Jain temples in India, while only 46 species are found here in the Taj Mahal. But 46 is already more than half, and for a single monument, it's a lot. The representation of the lotus is also recurrent on the Taj, it is compatible with the meaning of birth, purity, beauty, spirituality and eternity in many cultures and religions. In India, there is also a sexual mythology around the lotus flower because it symbolises the different aspects of female sexuality, which depends on age. Thus, the lotus may be a symbol of the "fertile belly", its pistil is the foetus, its buds represent the "virgin cunnus" and when the lotus is in full bloom it represents the birth of a baby.
That said though there are numerous conspiracy theories surrounding the extensive use of the lotus motif in the architecture of the Taj. My perspective is that there is certainly a lot of iconography and symbolism present in the Taj but it is a grand coming together of different cultures in a harmonious fashion to create an immortal icon.
I had the opportunity to visit the home of the direct descendent of an artist who actually worked on the Taj. Their family are still stone masons and continue to use the methods to create beautiful pietra dura work in marble and semi precious stones even today. I spent a fair bit of time talking to them about their methods and the logic applied in the design of the Taj. The answer was simple. The beauty of nature as paradise needed to be created. The designs are mathematical in nature and can be replicated infinite times. It is exquisite work requiring a very soft and gentle touch. They also got together and took me to their workshop to show me one design from start to finish. The following photos illustrate the methods and workmanship.
Take a moment to pause and think - the Taj and the entire complex is covered with such intricate work. Each individual piece has been ground and carved by hand to fit perfectly into a notch created specifically for it.
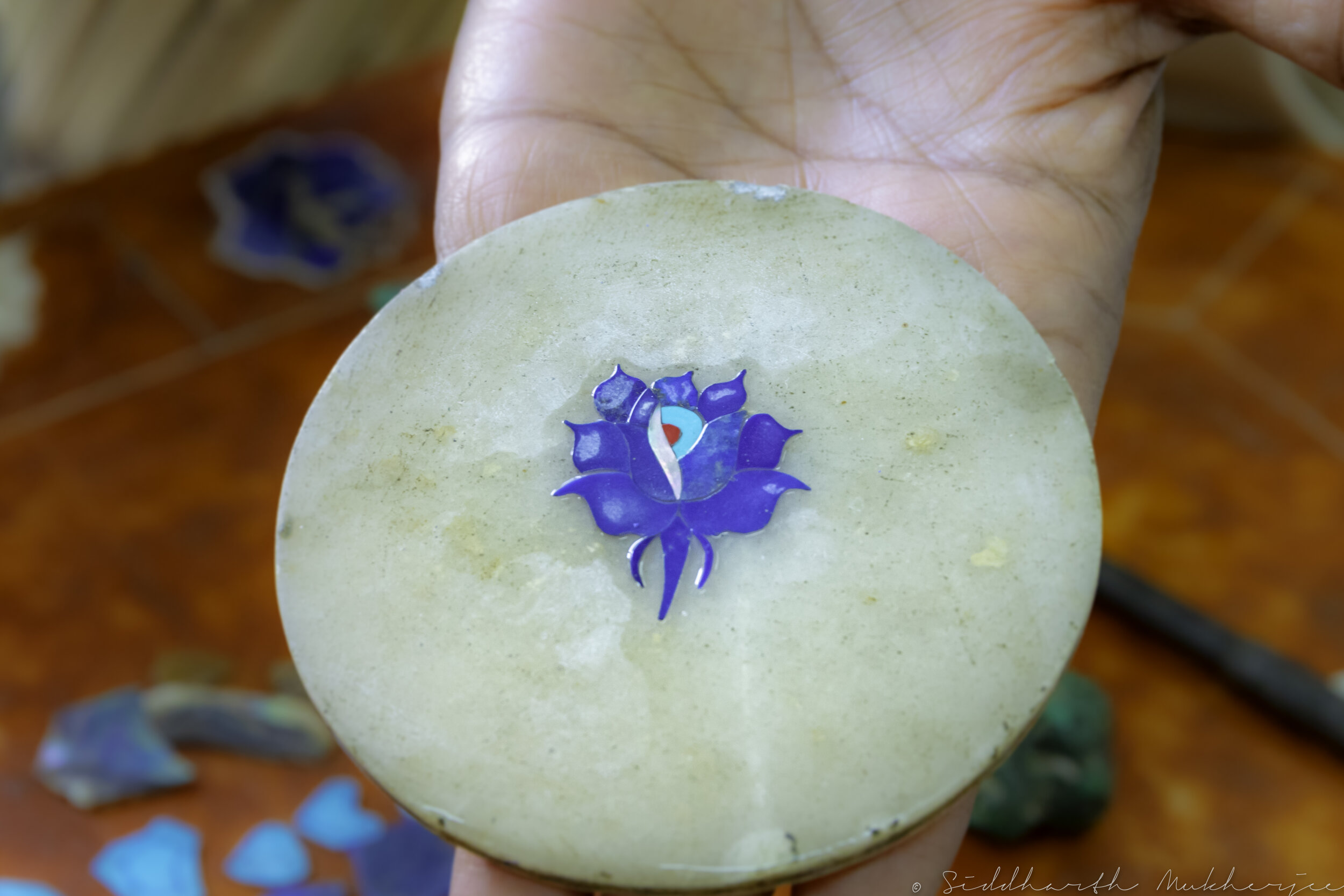
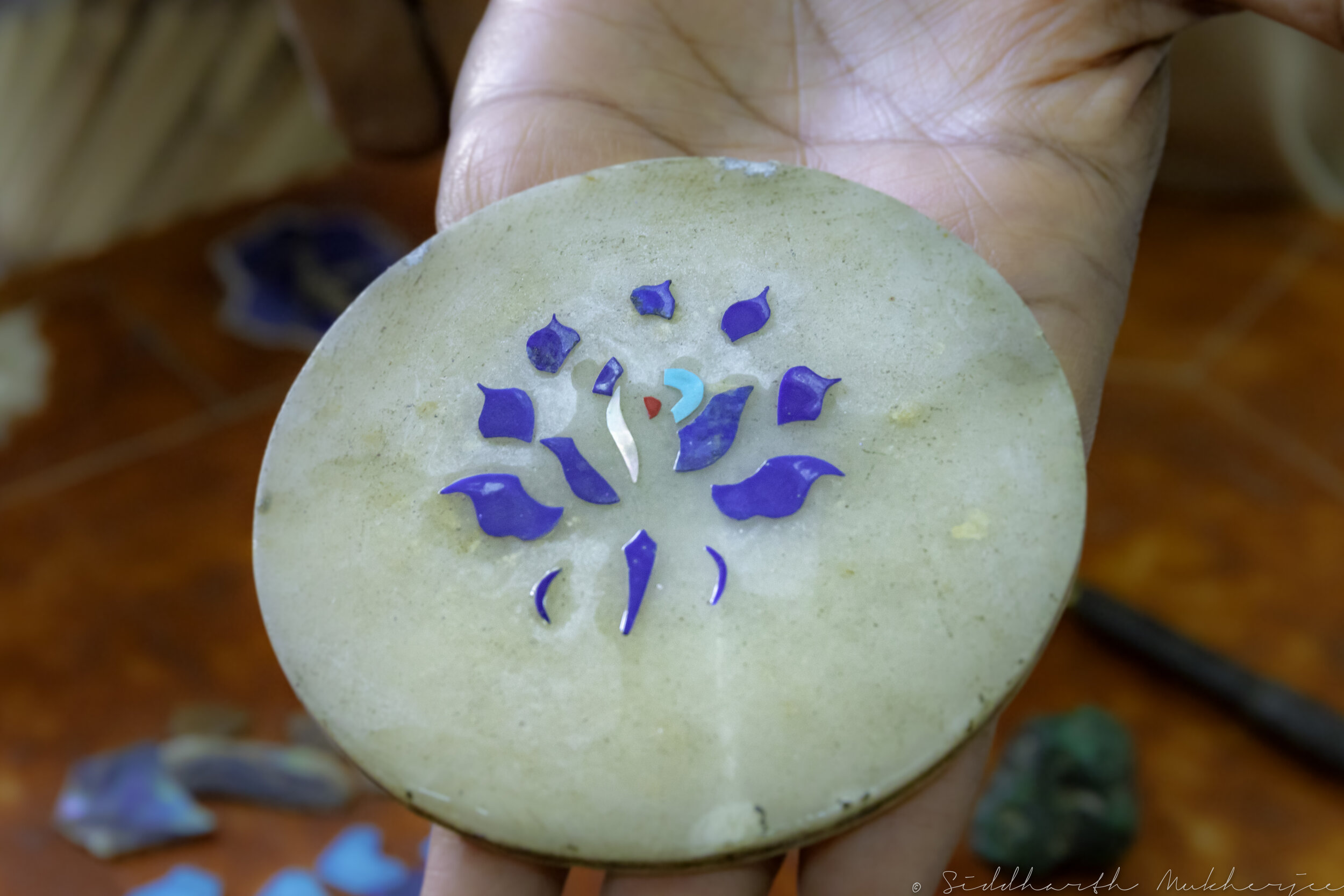
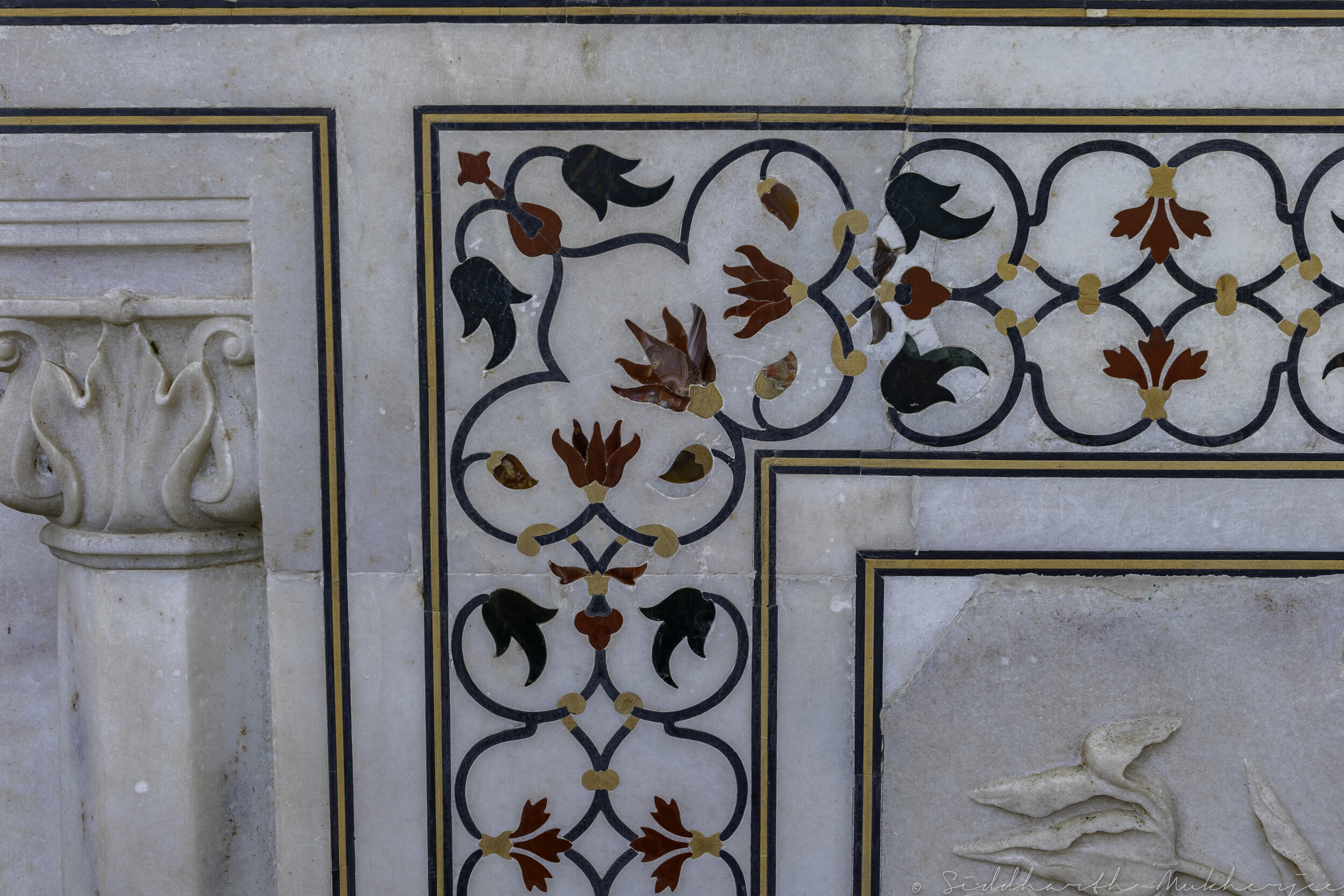
The Riverfront Terrace (Chabutra)
The terrace of the Taj Mahal is the most ambitious ever built in a Mughal riverfront garden scheme, unprecedented in size and decoration and one of the most impressive platforms in the history of architecture. Its full splendour is displayed towards the river, where it forms an uninterrupted red sandstone band 28 feet 6 inches high from the lowest visible plinth and 984 feet long, with elaborate decoration in relief and inlay work. The riverfront terrace was the first part of the Taj Mahal complex to be built. All the areas are differentiated by their paving in varying geometrical patterns of dark and light sandstone.
The Mosque
The mosque and the Naqqar Khana or guest pavilion are the two red buildings on either side of the rauza. They are said to be identical to maintain symmetry, but in reality they differ ever so slightly. Both are on the Chabutra or Chameli Farsh, the 9m high terrace at the end of the Taj Mahal complex which contains, besides the mausoleum, the mosque and the Naqqar Khana and two ponds filled with water, between the annex buildings and the main building.
As is the norm, the mosque is located to the west, towards Mecca. It is a red sandstone construction inlaid with marble with a narrow octagonal turret ending with a chattri at each corner. The roof has 3 domes, one in the center and one each on either side identical except for their size with the central dome larger than the other two. They are decorated at the top with the lotus motif and at their bases with lines of geometric patterns. Each chhatri and dome is topped with a bronze finial pointing skywards.
There are three entrances to the mosque. The central entrance is a massive iwan decorated with inscriptions from the Qu’ran in black marble. There are also stylised pietra dura floral motifs. The other two entrances are modest and smaller and do not have the iwan and they have identical false windows above them. The walls of the mosque are richly decorated with marble inlay in floral and plant motif and sometimes simple geometric patterns.
It is a mosque still in use equipped with a Mihrab and a Minbar. The floor of the mosque is covered with prayer rugs catering to 596 faithful. The interior is equal in decor to the exterior with Qu’ranic verses. The mosque also has a small stone room of 5.5 x 2m, which was used to house the remains of Mumtaz Mahal after she was brought to Agra for a few days before her burial.
The Naqqar Khana/ Mehman Khana/ Guest House
The Naqqar or Mehman Khana or the guest house, is the second building on the terrace and to east of the mausoleum. Almost identical to the Mosque it is missing the Mihrab and Minbar, and the flooring is simple with slabs of red sandstone. Similar to the mosque there is a small decorative basin for ablutions. The interior is only a large room without walls of separation. The Jawab was originally used as a rest home for guests on the death anniversary of Mumtaz Mahal. It also served as a gathering place for those who came to pray in the mosque or directly on the deceased's tomb.
Both the Mosque and the Naqqar Khana are 60m long and 30 wide, a length-to-width ratio of one third. Seen here is the Naqqar Khana as the sun appeared from behind the dome.
The Pishtaqs or Monumental Porches
The pishtaqs embrace two storeys, and in their back walls are superimposed arched doors, larger below and smaller above. Both doors are filled with a rectangular framework containing jalis formed of tiny hexagonal elements in a honeycomb pattern. The setting of the door on the ground floor echoes that of the outer pishtaq arch: it is framed with an inscription band, and its spandrels show a simpler version of arabesques. The door of the upper floor is integrated into the transition zone of the half-vault, formed of arches.
The Cenotaphs
The cenotaph of Mumtaz Mahal in the Taj Mahal, her husband Shah Jahan to the side. Mumtaz’s cenotaph is centrally place while Shah Jahan is placed off axis deviating from the perfect symmetry. (Credit: Wikimedia Commons)
The real Sarcophagi
The actual sarcophagi of Mumtaz Mahal on the right, centrally placed in the crypt and Shah Jahan on the left. Both are directly below the cenotaphs above them. Compared to the grandeur of the chamber of the cenotaphs directly above the marble walls and floor of the crypt are barren and bereft of any decor. (Credit: Wikimedia Commons)
The Darwaza-i-Rauza as seen from the Taj.
This concluded our time at the Taj Mahal and we gradually made our way out. The following photos were taken at different points as I made my way out of the complex. Also by this time the crowds had started to pour in and the solitude I had when I first entered the complex was lost.
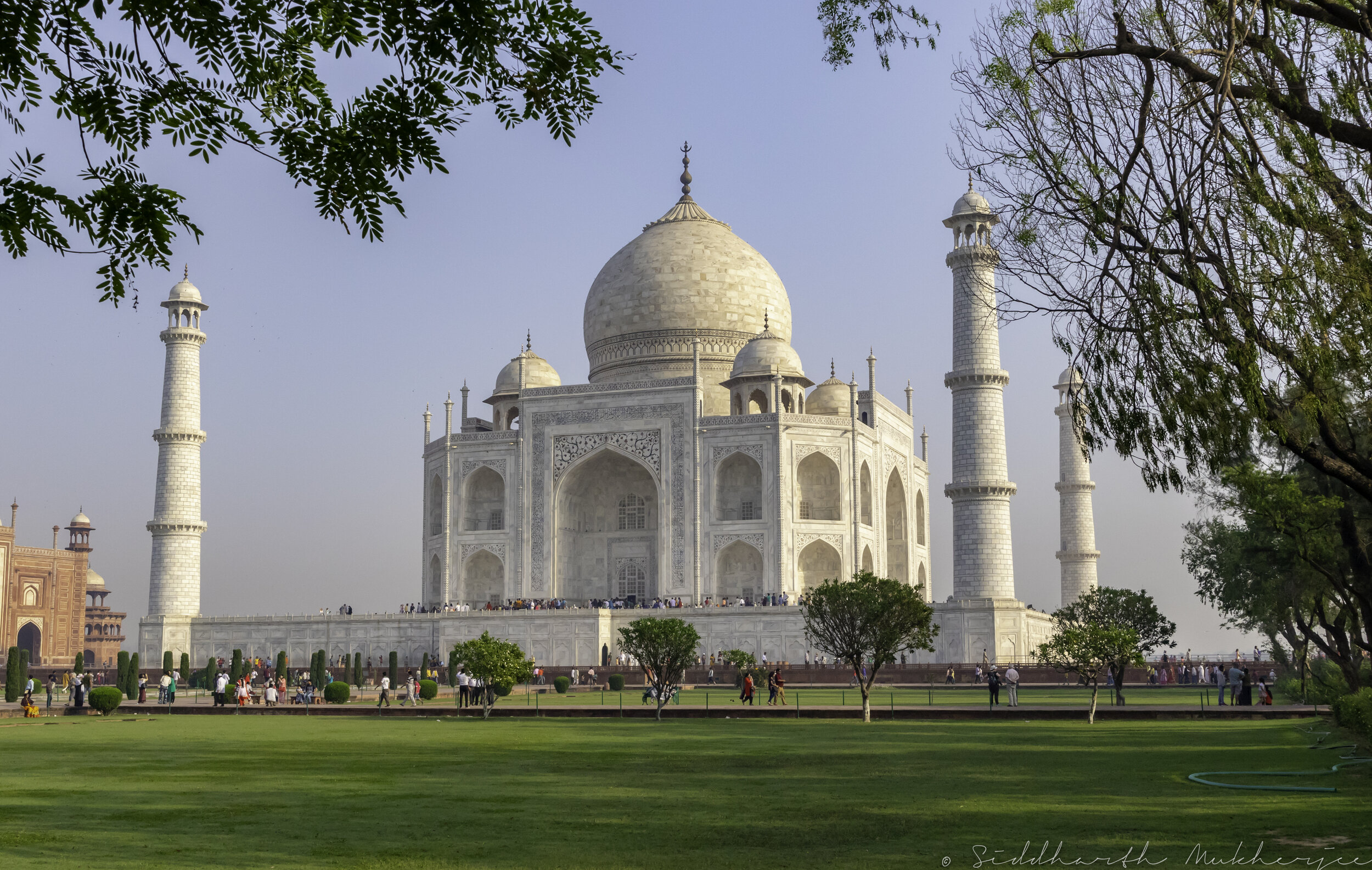
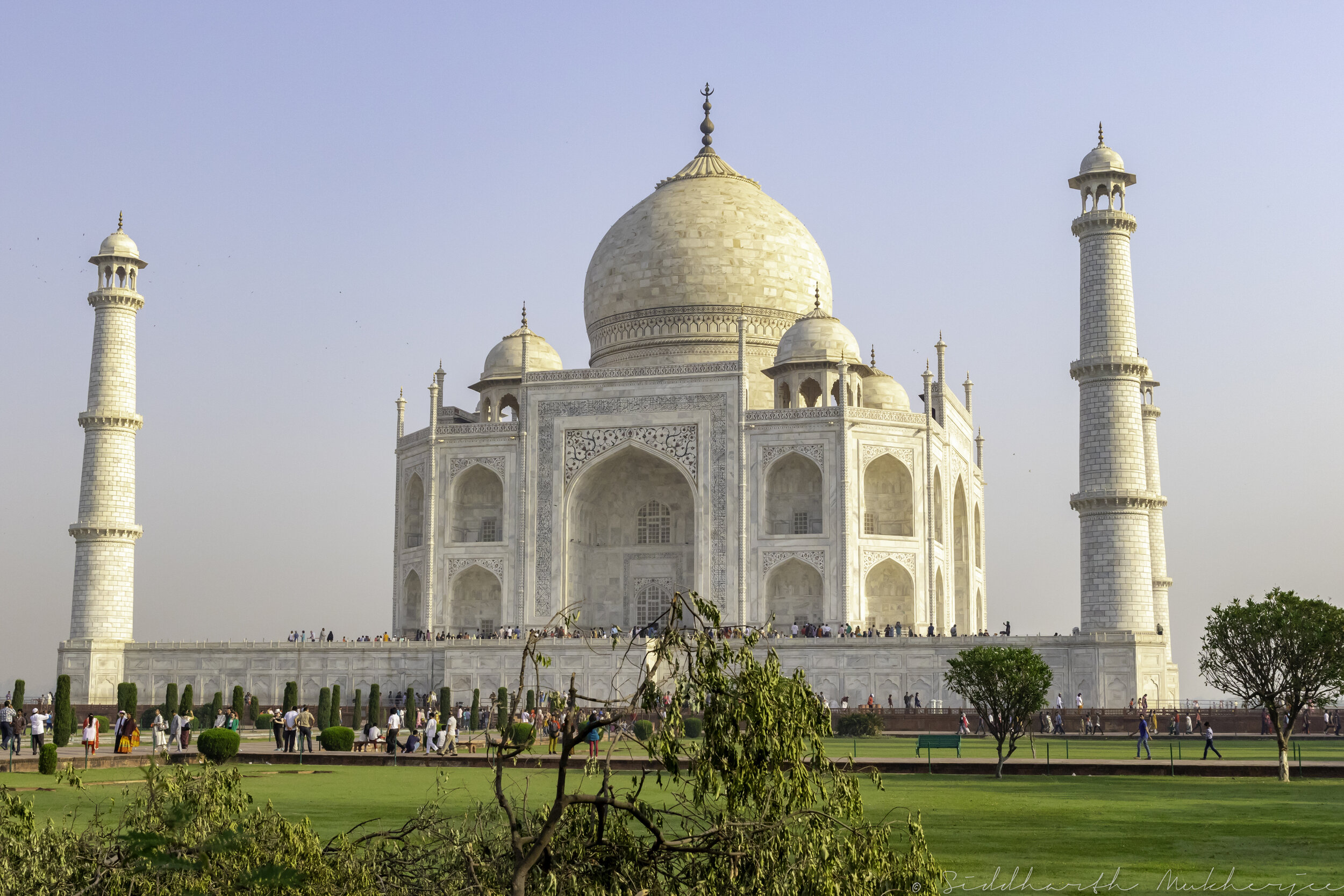
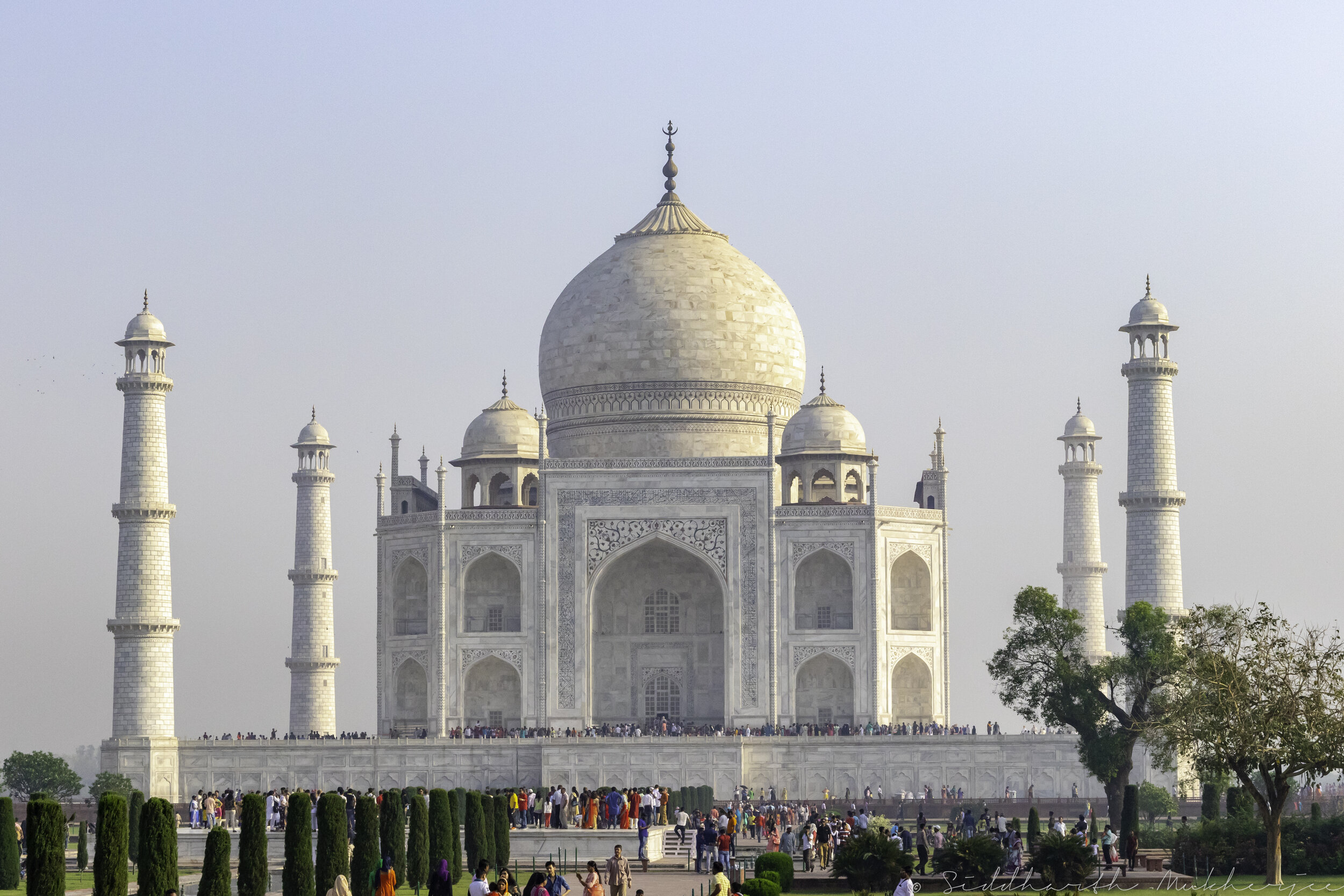
All my photos and more are available for purchase as a photo journal of 48 hours spent in the great Mughal cities of Fatehpur Sikri and Agra highlighting the magnificent architecture and an attempt to tell the back stories.
A Large Format Landscape Photo Book, (13×11 in, 33×28 cm) ~ Fatehpur Sikri & Agra: a lifetime in 48 hours
Related Posts







